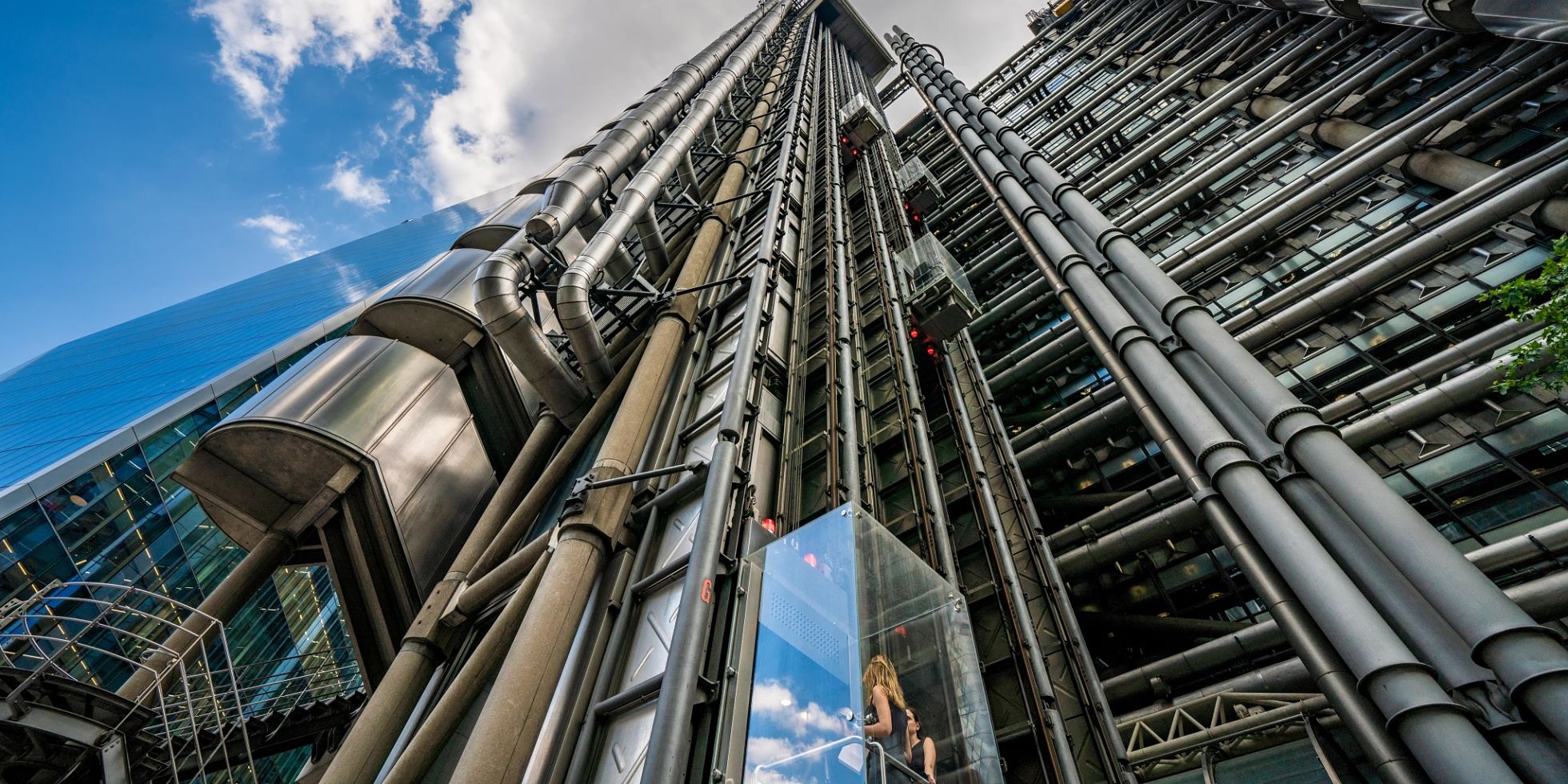The Future is History

We visited the Lloyd’s building, one of London’s iconic landmarks, during Workplace Week. Our blog looks at how this building of the future has become outdated as a workspace.
A year before I started work, a modern, futuristic, innovative, space age new building and workspace was opened in the heart of the City of London.
I have walked past this building for more than 30 years, and it never seems to have aged; in fact, it’s always felt modern from the outside.
I only knew what it looked like on the inside from pictures and TV until recently, when I was lucky enough to go on a behind the scenes tour.
The Lloyd’s building – once a building of the future, is now Grade 1-listed and seemingly outdated as a workspace.
How can the future become the past so quickly?
The building was built specifically to create a workspace for the way that Lloyd’s insurance had successfully facilitated the market for more than 100 years.
Celebrated architects Richard Rogers & Partners won the commission to design the building due to their understanding of how the business worked and its needs.
Lloyd’s is not an insurance company; it facilitates a marketplace for business to be carried out and gives its name and prestige to those who subscribe to them. Its heritage is famous the world over.
Lloyd’s needed a big open space where hundreds of insurance companies could rent their own desks; a workspace where brokers could go from insurance company to insurance company, like bees to flowers, spreading their risk and negotiating the best deals. All this was done face to face; it was tradition.

And a building fit for this way of trading is what Rogers delivered. His building could house up to 5,000 people with no barriers, no internal walls, and no obstructions over six large floors (with smaller top floors). He did this by placing the utilities found in regular offices on the outside of the building – the heating, the electrics, the lifts, the air conditioning, you name it. In doing so, he created a huge uninterrupted workspace on multiple floors under a massive atrium, with escalators at one end of the ground floor.

The workspace is both the past and the future, having transported, brick by brick, the 18th Century Committee Room from their previous building into its new innovative space – lowering parts of the 11th floor in order to do this. They also rehomed the famous Luttine Bell, which now hangs in the atrium of the underwriting room. It was traditionally rung once when a ship was missing, and twice when it safely returned, signalling the double relief of no loss of life and no loss of insurance profit!

The emphasis on tradition was still clear towards the end of my tour, when the waiter (concierge), dressed in his livery, walked to the lectern in the centre of the floor and wrote an entry in the Book of Losses. This is where they record the detail of lost ships – always written with a quill and ink. Thankfully, no lives were lost.
This mix of tradition and architectural innovation created a unique, bespoke workspace and gave London a building that still looks futuristic, even now. You may have spotted it in a few science fiction films, such as Guardians of The Galaxy, among others.
Walking through this huge cathedral of glass and steel, with opaque windows, you can see everything that is going on inside, but nothing of the outside world, like a big fish tank.
The building was so successful and beloved that it was granted Grade 1 listed status in 2008. However this, and its unique functionality, has brought many challenges in providing a workspace for the 2020s and beyond.
The once-futuristic building is showing its age. With the utilities on the outside, exposed to the elements, they are subjected to a lot more wear and tear and require more frequent and expensive maintenance. As the building is bespoke, repairing and replacing aspects of it is difficult or even impossible – parts are not off the peg and, in some cases, are not even made anymore!


Its listed status means any repairs, replacements or improvements to have to be submitted for approval, meaning a lot of red tape and many compromises often having to be made.
And that’s just the outside. On the inside, the wind is also changing. There is less face-to-face business on the floors as insurers/brokers do their business virtually, or have set up small trading floors of their own from their company offices.
This inside-out building could now be topsy-turvy. After just a generation, the century-old traditional ways of working have changed, and even the future needs to move with the times.
I walked past a number of empty floors, while occupied floors have wooden desks and workstations carried forward from the 1950s. Building and Heritage regulations and more red tape make it difficult to accommodate more modern workspace environments, though things are slowly moving forward.

Has this unique building and workspace become a paradox? Has its futuristic design, whose purpose was to house tradition, been so successful that it has, in fact, strangled itself in red tape while trying to fit in with the present?
In this fish tank, it seems you need to be a shark and keep moving with the times or die. There needs to be balance, so tradition and heritage don’t pollute the water and you end up sleeping with the fishes.
I will continue to walk past this futuristic piece of history, though whether or not Lloyd’s will continue to be there is another question.
Only time will tell.





